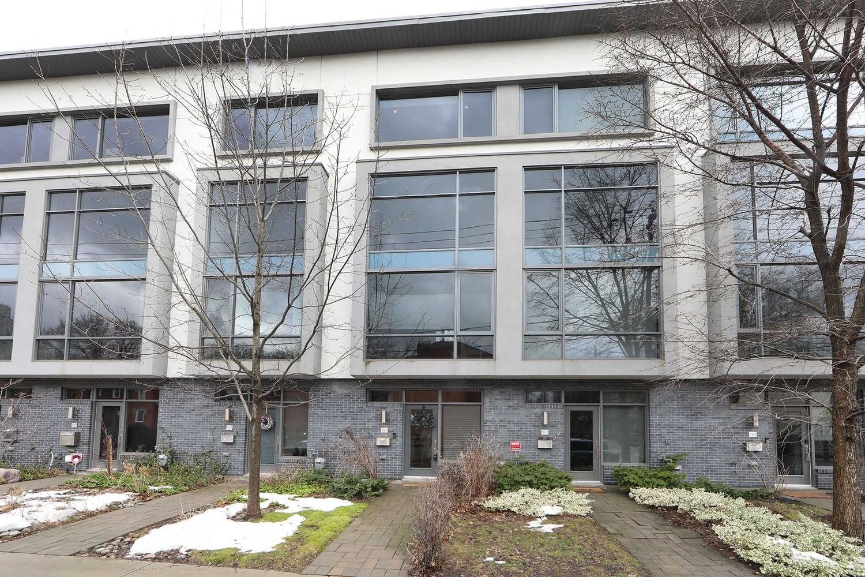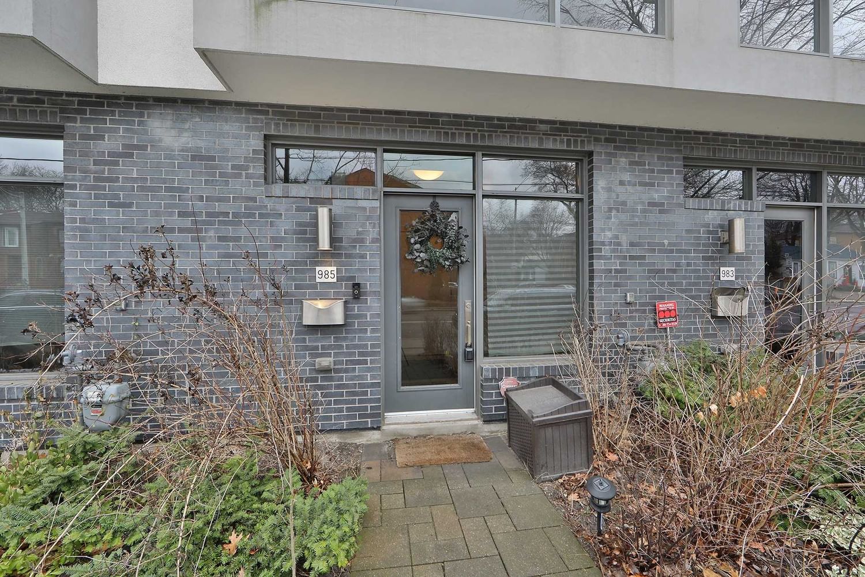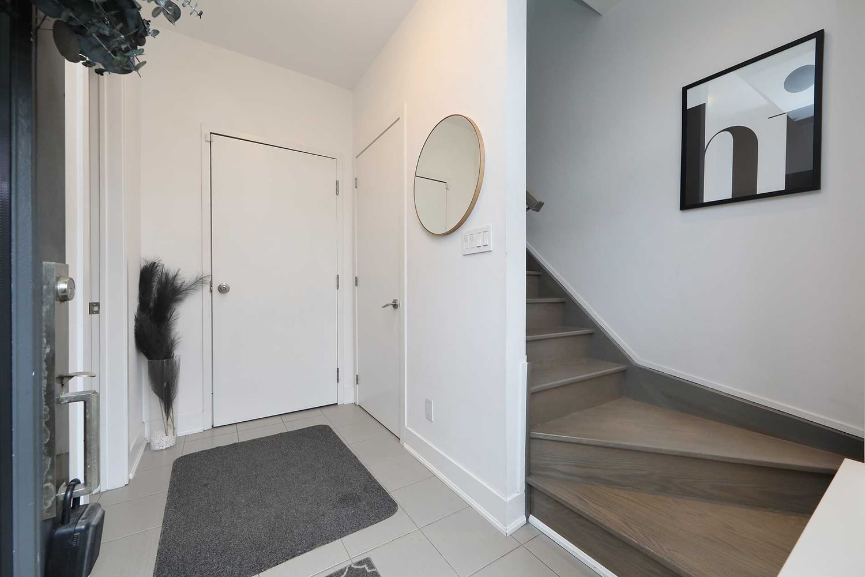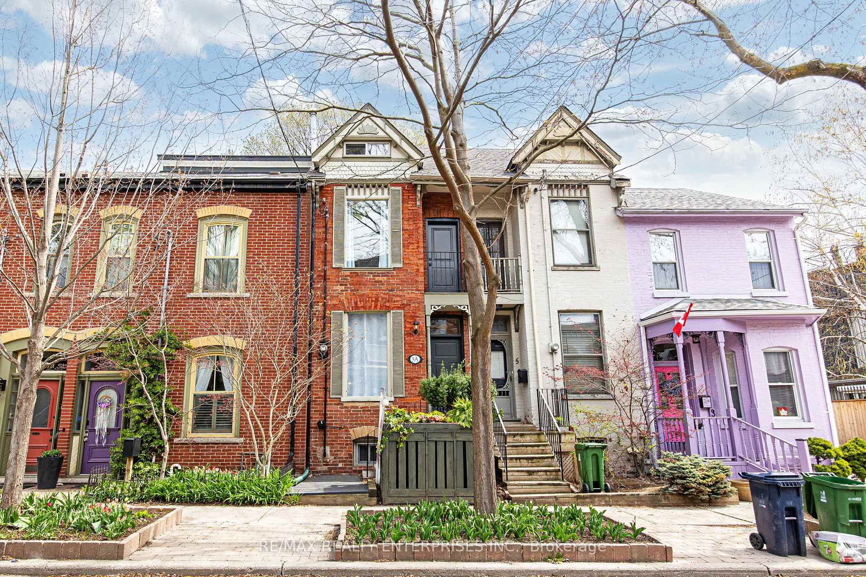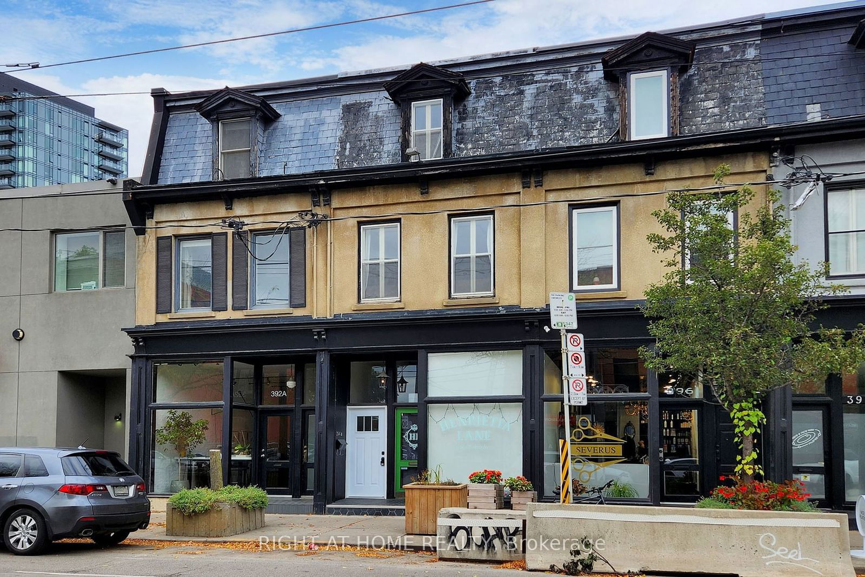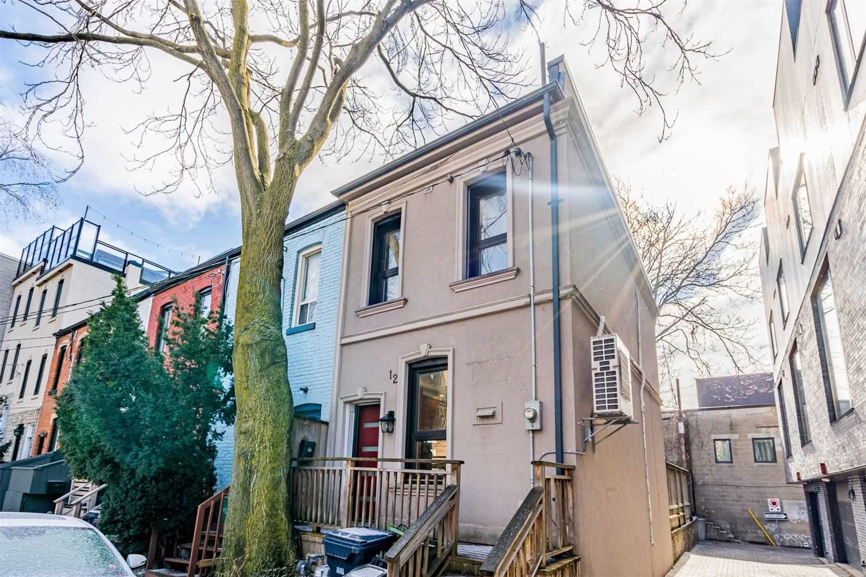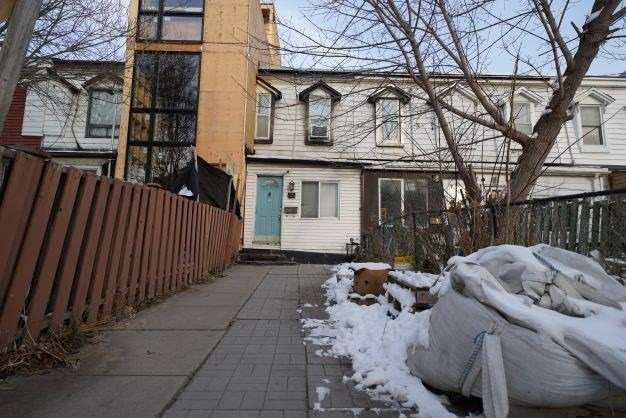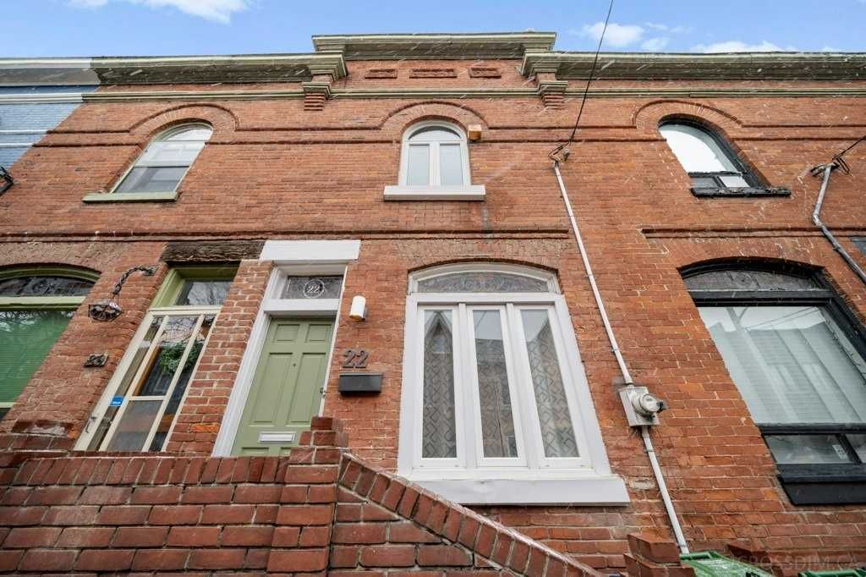Overview
-
Property Type
Att/Row/Twnhouse, 3-Storey
-
Bedrooms
2
-
Bathrooms
3
-
Basement
None
-
Kitchen
1
-
Total Parking
1.0 Built-In Garage
-
Lot Size
48.75x13.50 (Feet)
-
Taxes
$5,459.90 (2022)
-
Type
Freehold
Property description for 985 Dundas Street, Toronto, South Riverdale, M4M 1R6
Property History for 985 Dundas Street, Toronto, South Riverdale, M4M 1R6
This property has been sold 2 times before.
To view this property's sale price history please sign in or register
Estimated price
Local Real Estate Price Trends
Active listings
Average Selling Price of a Att/Row/Twnhouse
April 2025
$1,058,981
Last 3 Months
$1,129,234
Last 12 Months
$1,106,499
April 2024
$1,037,500
Last 3 Months LY
$1,111,411
Last 12 Months LY
$1,135,908
Change
Change
Change
Historical Average Selling Price of a Att/Row/Twnhouse in South Riverdale
Average Selling Price
3 years ago
$1,300,755
Average Selling Price
5 years ago
$881,562
Average Selling Price
10 years ago
$661,816
Change
Change
Change
How many days Att/Row/Twnhouse takes to sell (DOM)
April 2025
9
Last 3 Months
11
Last 12 Months
15
April 2024
10
Last 3 Months LY
18
Last 12 Months LY
13
Change
Change
Change
Average Selling price
Mortgage Calculator
This data is for informational purposes only.
|
Mortgage Payment per month |
|
|
Principal Amount |
Interest |
|
Total Payable |
Amortization |
Closing Cost Calculator
This data is for informational purposes only.
* A down payment of less than 20% is permitted only for first-time home buyers purchasing their principal residence. The minimum down payment required is 5% for the portion of the purchase price up to $500,000, and 10% for the portion between $500,000 and $1,500,000. For properties priced over $1,500,000, a minimum down payment of 20% is required.

